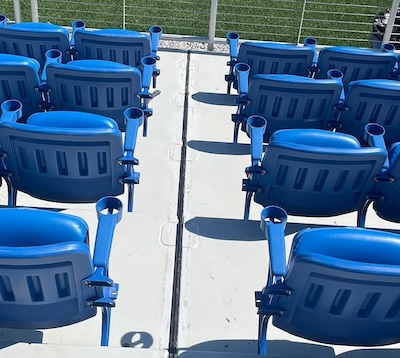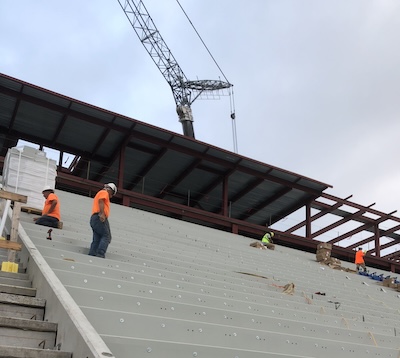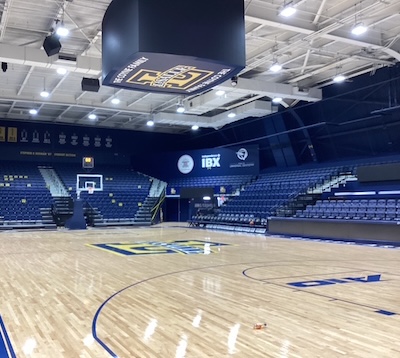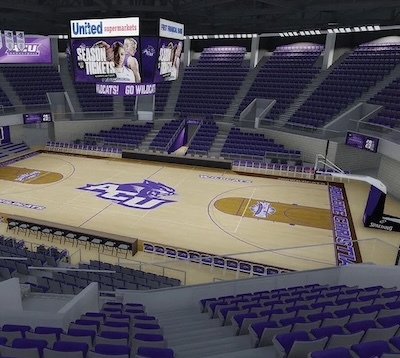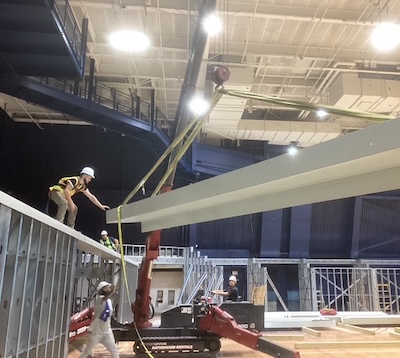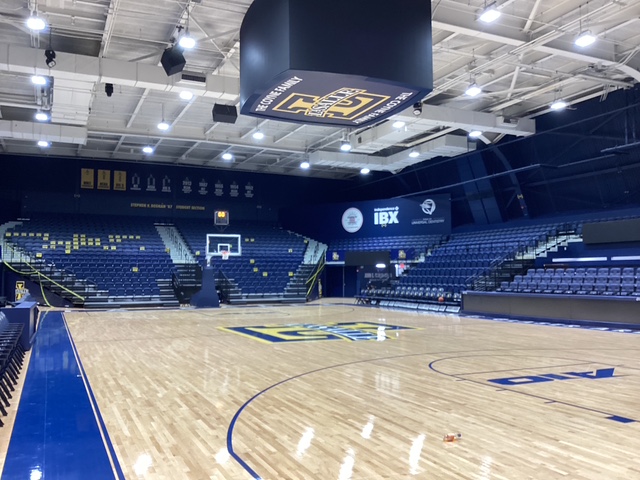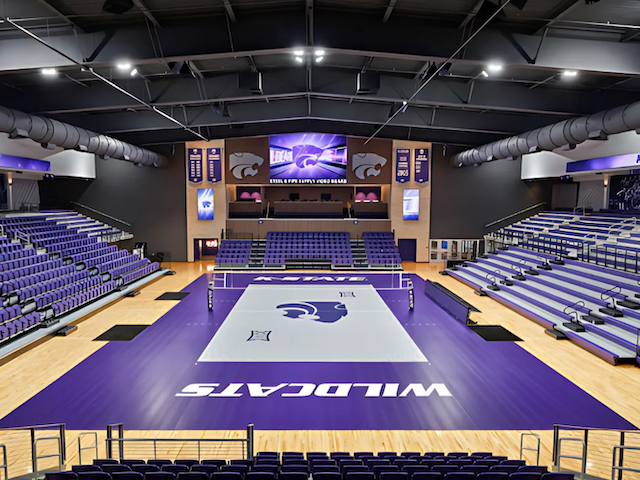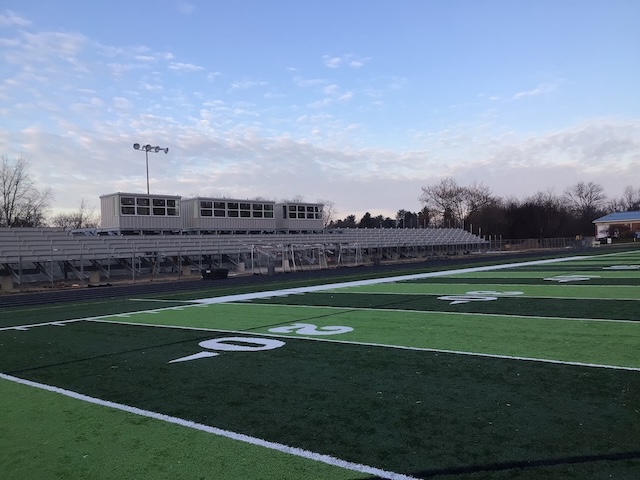We are a nationwide installer of SPS Technology stadium components, including stadium decking systems, terraces, grandstands, and platforms. We’ve transformed some of the biggest stadiums in the world, including the San Jose Earthquake Arena and Whitney Stadium at the University of Delaware. Whether you need a design-build contractor for a full stadium renovation or a stadium seating subcontractor, we have the skills and experience to support your project.
Stadium Renovation and Construction Services
Nationwide Installer of SPS Stadium Systems
SPS Stadia and Arena Systems is a leading manufacturer of stadia decking and other arena components. Their prefabricated, modular construction expedites the manufacturing and installation process. Their decking is unmatched in strength and durability, using a proprietary structural composite that offers superior fatigue resistance, sound absorption, and seismic performance compared to concrete or aluminum decking.
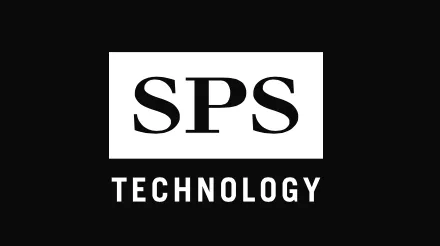
Why Work With Us
Some of Our Favorite Stadium Renovation Projects
Ready to Get Started?
Our team of construction professionals are ready to consult on your project. Get in touch today!
Phone: (610) 528-4131
"*" indicates required fields
