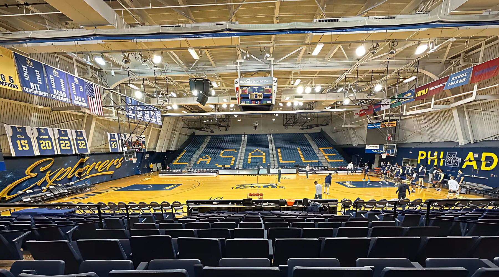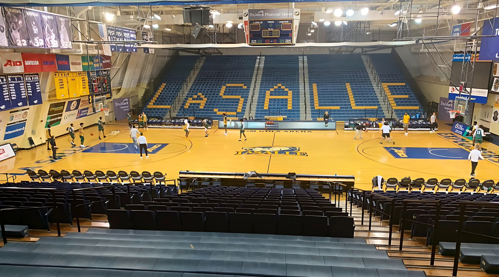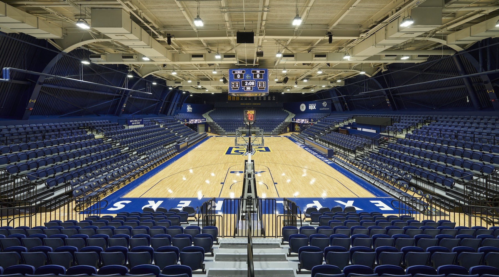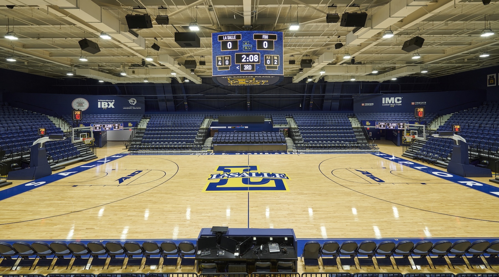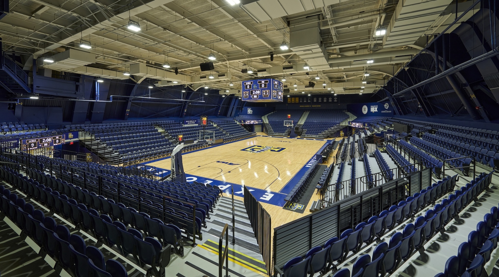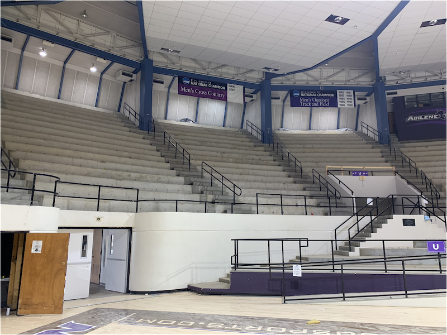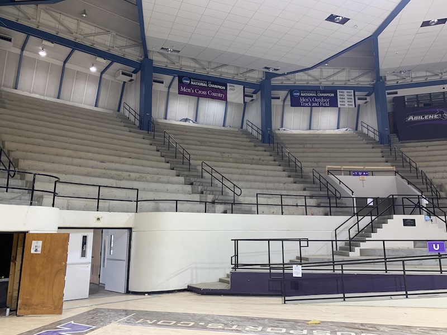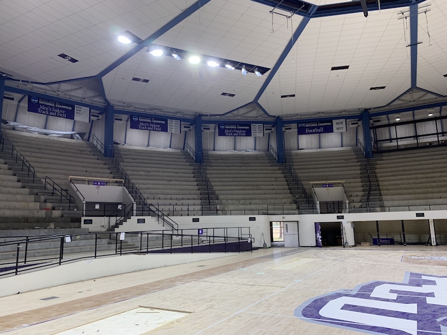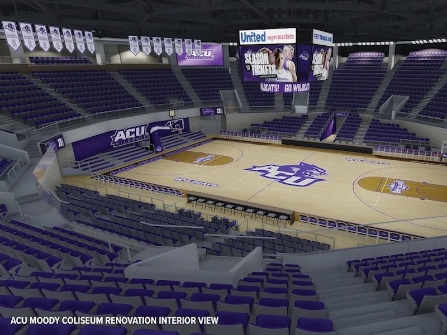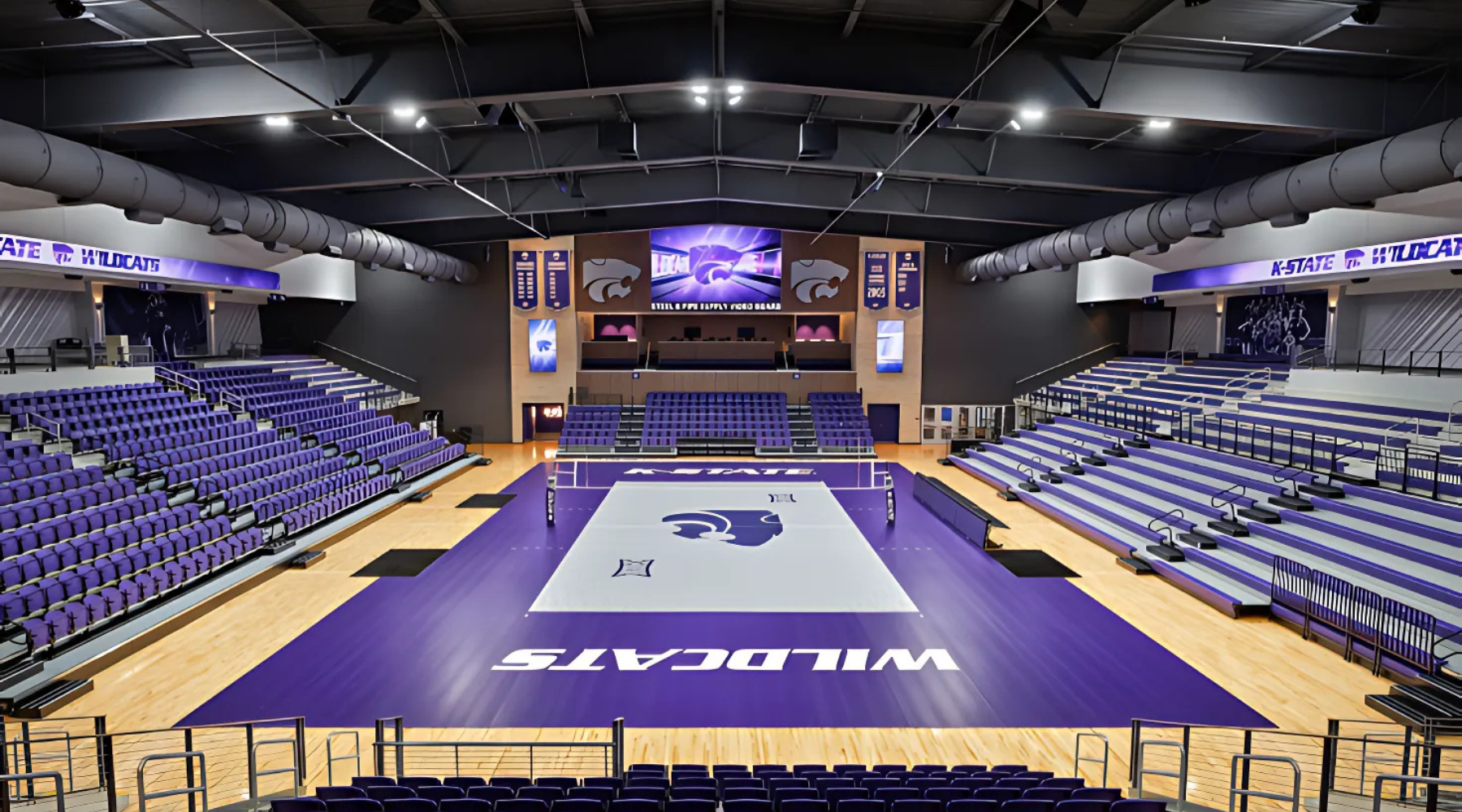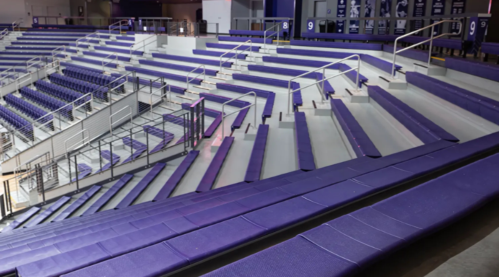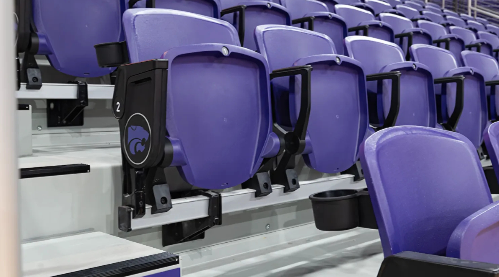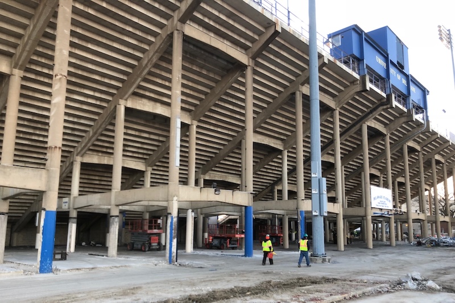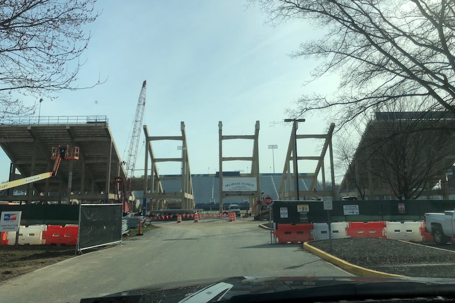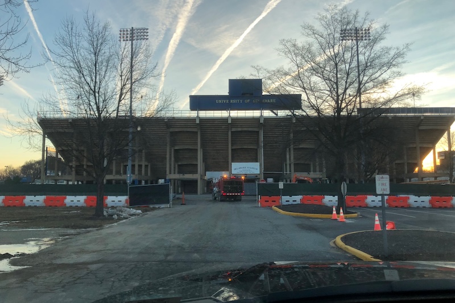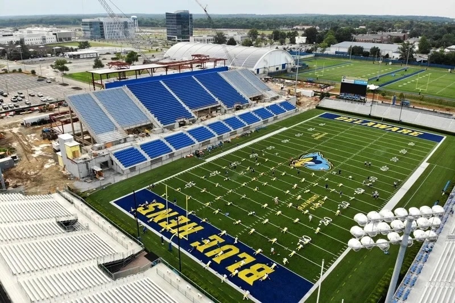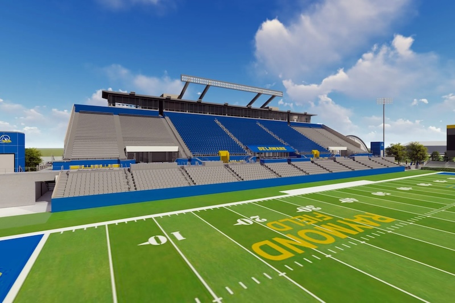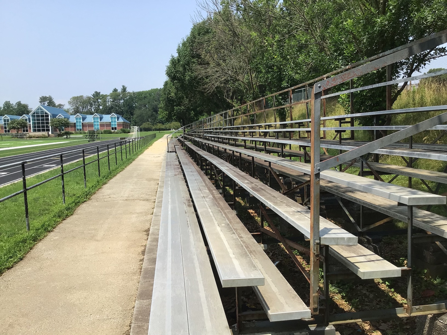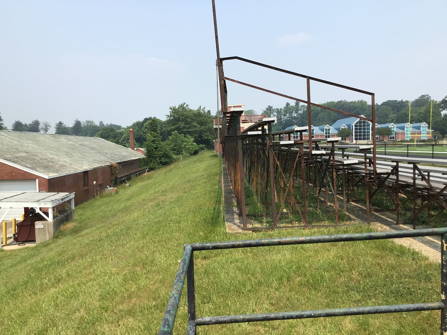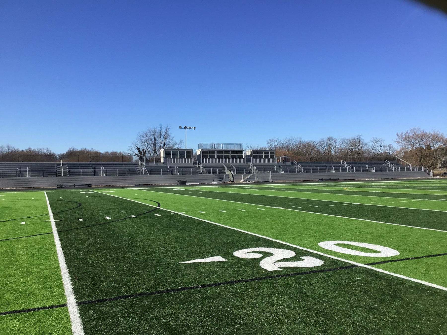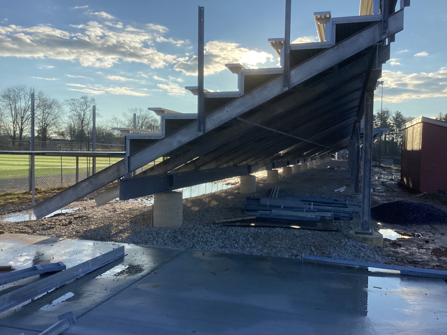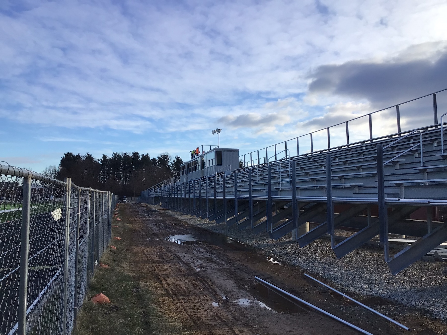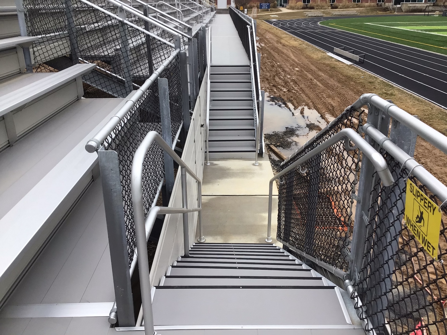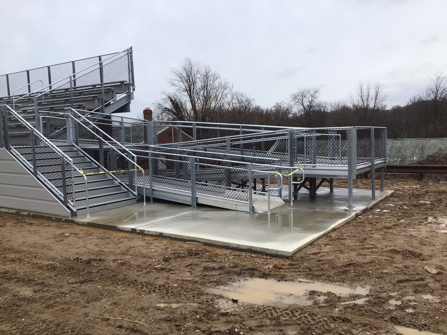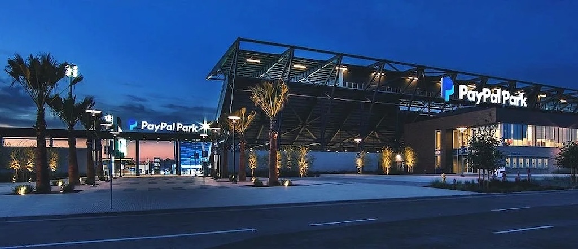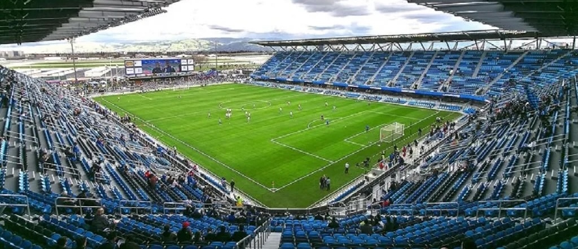LaSalle University – John E. Glaser Arena at TruMark Financial Center
Project Type:
Location: Philadelphia, Pennsylvania
Project Description:
This project required the design build of a new 360-degree seating system for the Glaser Arena (formerly the Tom Gola Arena). We removed two old telescopic wood and steel seating system, and installed a new system including structural metal stud understructures, SPS terraces, mid aisle steps, and filming platform, and Irwin permanent and telescopic seating systems.
We custom-constructed the railings and powder coated the glass railing system at the main entrance of the VIP section. We also provided general contracting services for the new men’s locker rooms, electrical system updates, restroom upgrades, fire alarms, sprinklers, HVAC and plumbing, flooring, and ceiling finishes in the media room, restrooms, common entrance, and stair tower.
The arena was on the third floor of an existing building, so our design build team had to strategically place the concentrated loads of the new seating system on an existing concrete raker system. Our installation team also overcame challenges with the loading and erection of the SPS system, using mini cranes on the interior to set loads up to 2,000 pounds.
Before Renovation
After Renovation
Moody Coliseum at ACU
Project Description:
Moody Coliseum at Abilene Christian University is a multi-purpose indoor arena with a current capacity of 4,600 seats. The stadium hosts sports games, special events, including graduations, chapel services and concerts. FEI worked as an official SPS installer to renovate the coliseum and install a prefabricated SPS arena deck system. We re-profiled the existing concrete, transforming the facility and saving considerable time and money.
The regeneration project resulted in upgraded sightlines and an improved 21st century spectator experience. With factory prefabrication, SPS greatly improves the ease and speed of on-site installations. We were able to build the new seating system on top of the existing pre-cast structure, and ensure that all stadium walkways, aisles, and steps are IBC-compliant.
Before Renovation
After Renovation
Kansas State University
Project Description:
We installed a new SPS seating system for an indoor volleyball and Olympic training facility at Kansas State University. The install included a 3-sided SPS Terrace system installed on a structural steel column and raker system, a mid-aisle steps system, an ADA & filming platform, and a structural wall and stair system. We coordinated the work with SPS and Irwin, the seating and railing manufacturer, to ensure that SPS installed blind connections during system fabrication to accept attachments quickly.
New Arena System
Whitney Stadium at University of Delaware
Project Description:
We used SPS terrace (bleacher) units to re-profile the existing stands of the University’s nearly 50 year old stadium, leveraging SPS’s innovative system of overdecking the existing precast concrete rakers with newly designed and prefabricated modular bleacher stool sets. The rapid erection cycle saw 60-80 bleachers installed in a working day, at the rate of roughly 5-8 minutes per bleacher. Included in the project were 3,625 seats including wheelchair spaces, as well as prefabricated ADA platforms.
During Renovation
After Renovation
Eastern University
Project Description:
We replaced the stadium seating system for Eastern University’s Valley Forge Military Academy. The project required installing a new home side Southern Bleacher I-beam Grandstand with 1,076 seats, 3 press boxes, 2 ADA ramps, new concrete foundations, and new stair systems. The Visitor Side grandstand was a Southern Bleacher Leg Truss system with 515 seats placed on new concrete grade beams, a new ADA ramp, and a new stair system.
Before Renovation
After Renovation
San Jose Earthquake Arena
Project Description:
FEI built this stadium in 2013-2014.The 18,000 seat facility boasts many innovative design solutions and fan features, including the longest bar in MLS. Access and egress are fast and safe. The SPS stadium stands have weathered the test of time, looking ‘new’ at every event.
The project was awarded the Tekla Award in its BIM category in 2014 for the steel framing by Steel Systems Engineering, Inc. The SPS terraces and vomitory walls were part of this coordinated effort, with all construction information coming directly from the BIM model, helping to minimize the workload.
After Renovation
Ready to Get Started?
Our team of construction professionals are ready to consult on your project. Get in touch today!
Phone: (610) 528-4131
"*" indicates required fields
