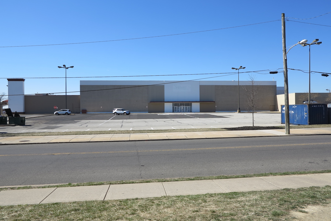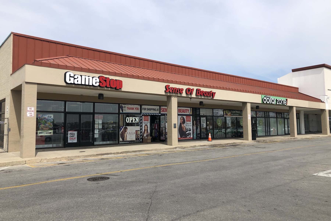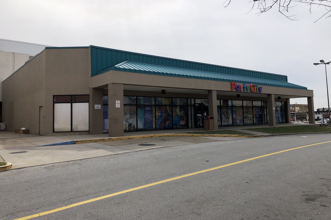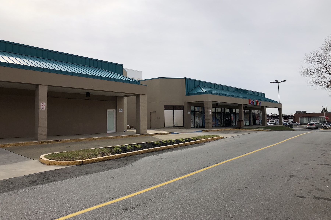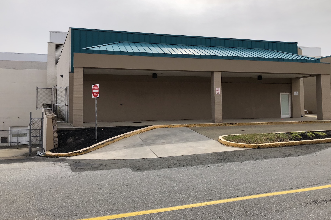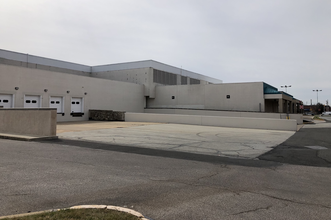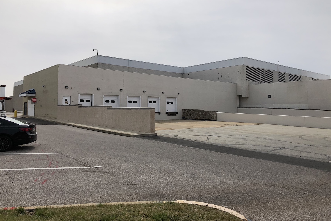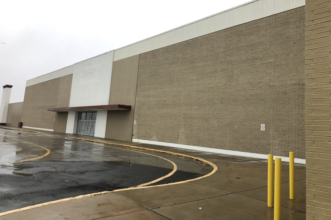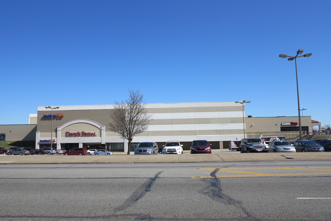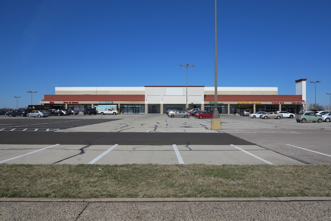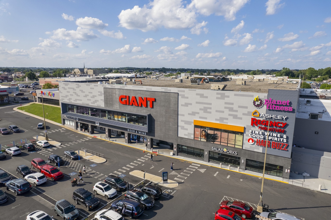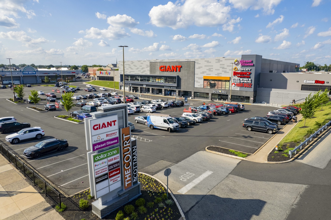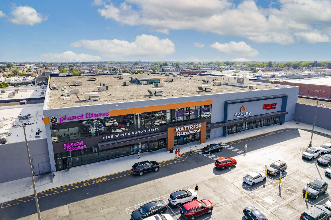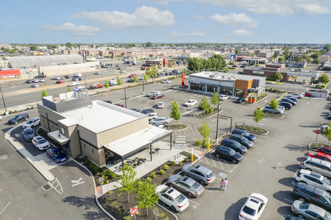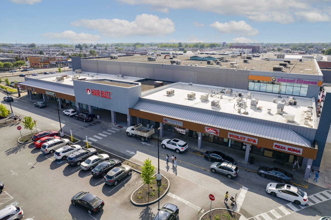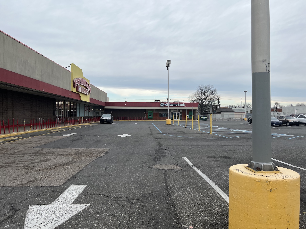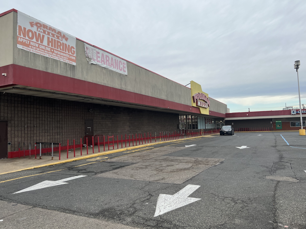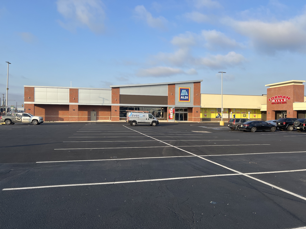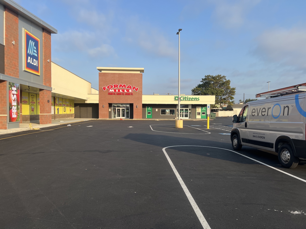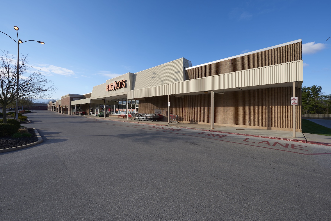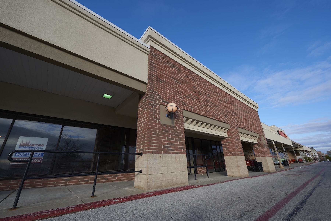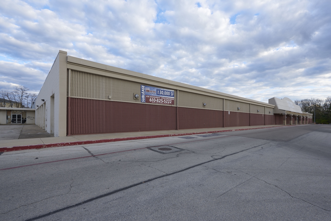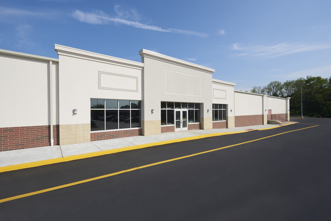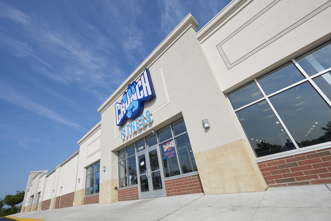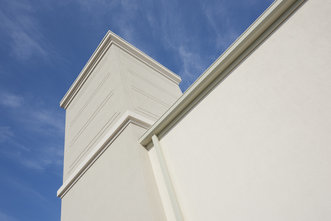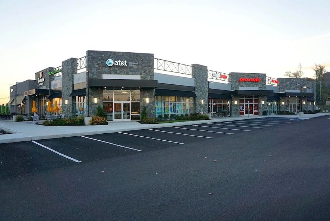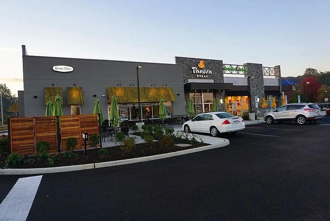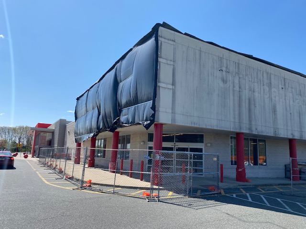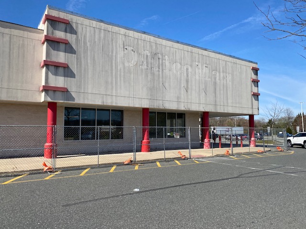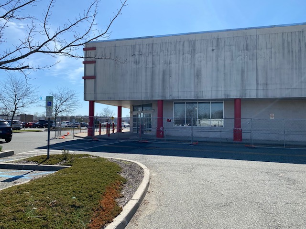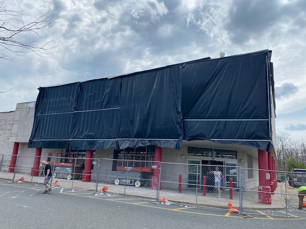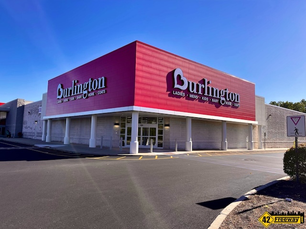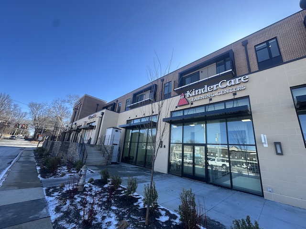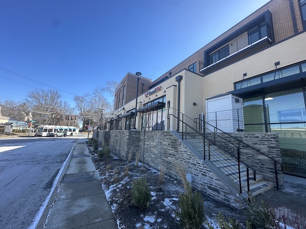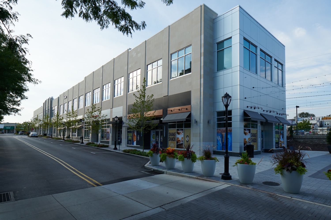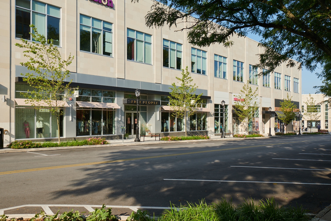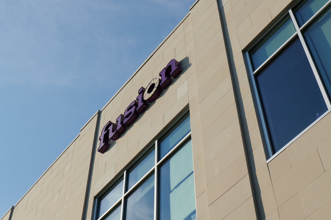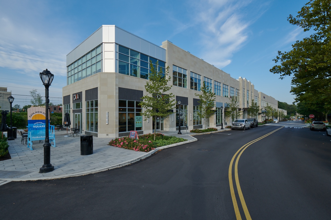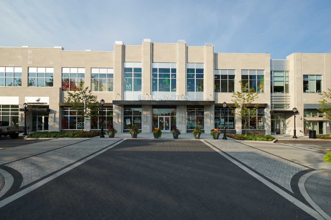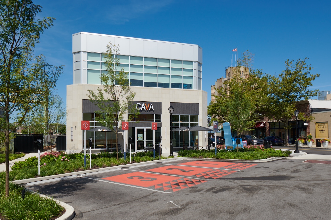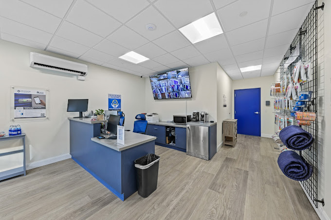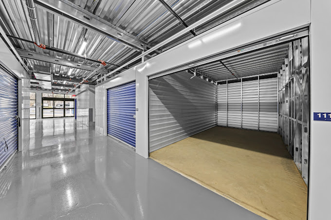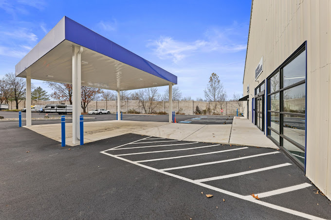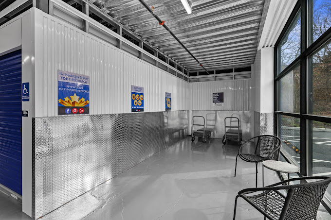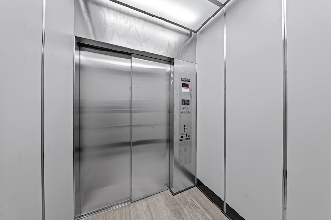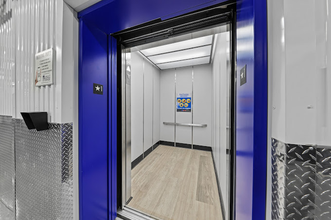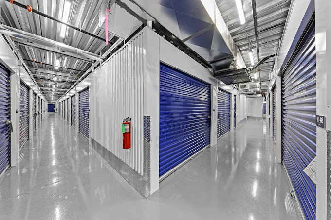The Court at Cottman
Project Description:
When Sears shut its doors at the Great Northeast Plaza, it left almost 300,000 square feet of vacant retail space spread over three floors. The property was purchased by Abrams Realty & Development, who contracted with us to redevelop it into a multi-tenant shopping center called The Court at Cottman. The building was gutted and re-demised in preparation for a host of new tenants, including: Giant, Ashley Homestore and Regency Furniture, Planet Fitness, Hair Buzz, Fine Wine & Good Spirits, Mattress Warehouse, Hand & Stone, and Red Ribbon. The dated exterior was given a new modern look, including with abundant glazing to visibly connect the interior to the exterior and provide access for all the new tenants. In addition to the redevelopment of the old Sears box, pad sites were created for Starbucks and Jollibee in the east parking lot.
Project Type:
- Interior remodel
- Facade renovation
- Tenant improvement
- Site improvement
Location: Philadelphia, Pennsylvania
Before Renovation
After Renovation
Aramingo Forman Mills
Project Type:
Location: Philadelphia, Pennsylvania
Project Description:
We converted and expanded an existing 57,633 square foot retail building occupied by Forman Mills into two tenant spaces. We downsized Forman Mills and placed Aldi on the end cap, constructing two building additions and a Vanilla Shell for Aldi with new electrical, gas, and water services. We remodeled Forman Mills, installing a new HVAC system, electrical service upgrades, and a new main entrance facade. We performed a full interior renovation of Forman Mills to allow it to fit comfortably into its reduced footprint. We completed this project on time, and enabled Forman Mills to stay open during some of its most profitable seasons of the year.
Before Renovation
After Renovation
Dekalb Plaza
Project Description:
We converted an 86,000 square foot former K-Mart into a 3-tenant retail center, including separating and installing utilities and performing a complete facade renovation.
Before Renovation
After Renovation
Malvern Courtyard
Project Description:
This retail center in Malvern, PA is a brand new, ground up FEI construction with site improvements. The retail center includes an AT&T, drive-thru Panera Bread and a Game Stop.
Completed Project
Burlington
Project Description:
The scope of work for this 20,000 square foot turnkey tenant improvement project included installing new MEP systems, sprinkler systems, restrooms, sales areas, lunchrooms, fitting rooms, offices, and stock rooms. Additionally, the FEI team installed new partition walls, flooring, and ceiling finishes, as well as enhancing the exterior facade and parking lot. The development team collaborated closely with the tenant’s construction team to ensure seamless execution.
Project Type:
- Interior remodel
- Facade renovation
- Tenant improvement
Location: Turnersville, New Jersey
During Renovation
After Renovation
Narberth Square
Project Description:
Narberth Square was a new 60,000 square foot construction project consisting of four stories, featuring a concrete-poured partial basement and a 14-inch concrete podium between the 1st and 2nd levels. The 1st floor retail tenants included a 14,000 sq. ft. daycare, a bank, a restaurant, and a dog care center, with new steel and fabric overhangs, a curtain wall, and storefront system.
After Construction
Station Row at Suburban Square
Project Description:
This project was new construction of a 40,000 square foot, 2-story retail and office building situated next to an AMTRAK and SEPTA railroad line. The building is steel-framed with metal stud exterior walls finished with limestone panels.
After Construction
The Vault
Project Description:
This renovation of an existing indoor sports and fitness facility included adding two new stories, expanding the building by 43,000 square feet within the existing footprint. We installed a new VRF HVAC system, a design-build structural flooring system for the 2nd and 3rd floors, and added 600 storage units. We also constructed a 36,000 square foot collector car storage facility that includes a gated entrance, state-of-the-art security and camera systems, and advanced access controls.
After Renovation
Ready to Get Started?
Our team of construction professionals are ready to consult on your project. Get in touch today!
Phone: (610) 528-4131
"*" indicates required fields
